Le Corbusier and the 5 Points of Architecture

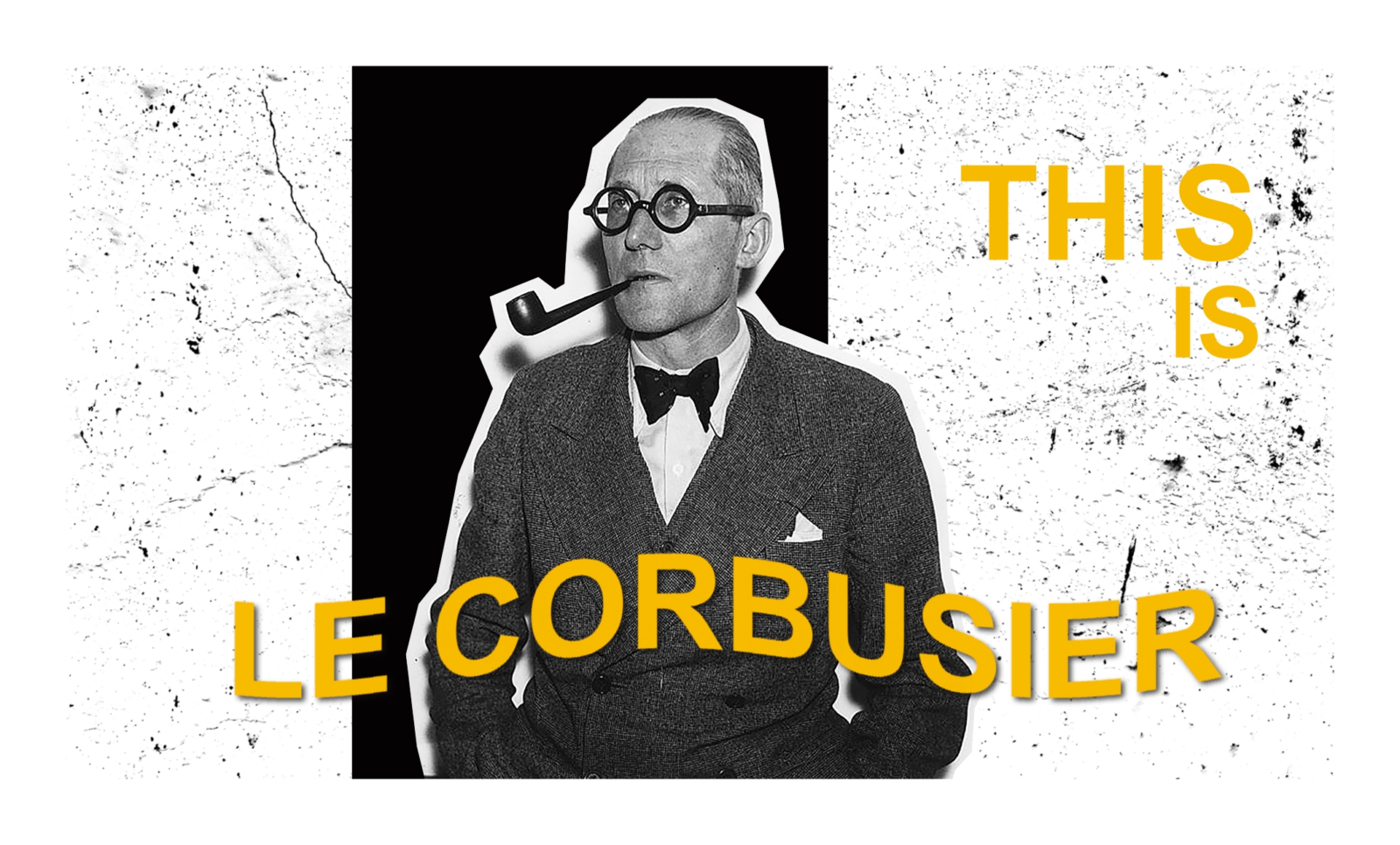

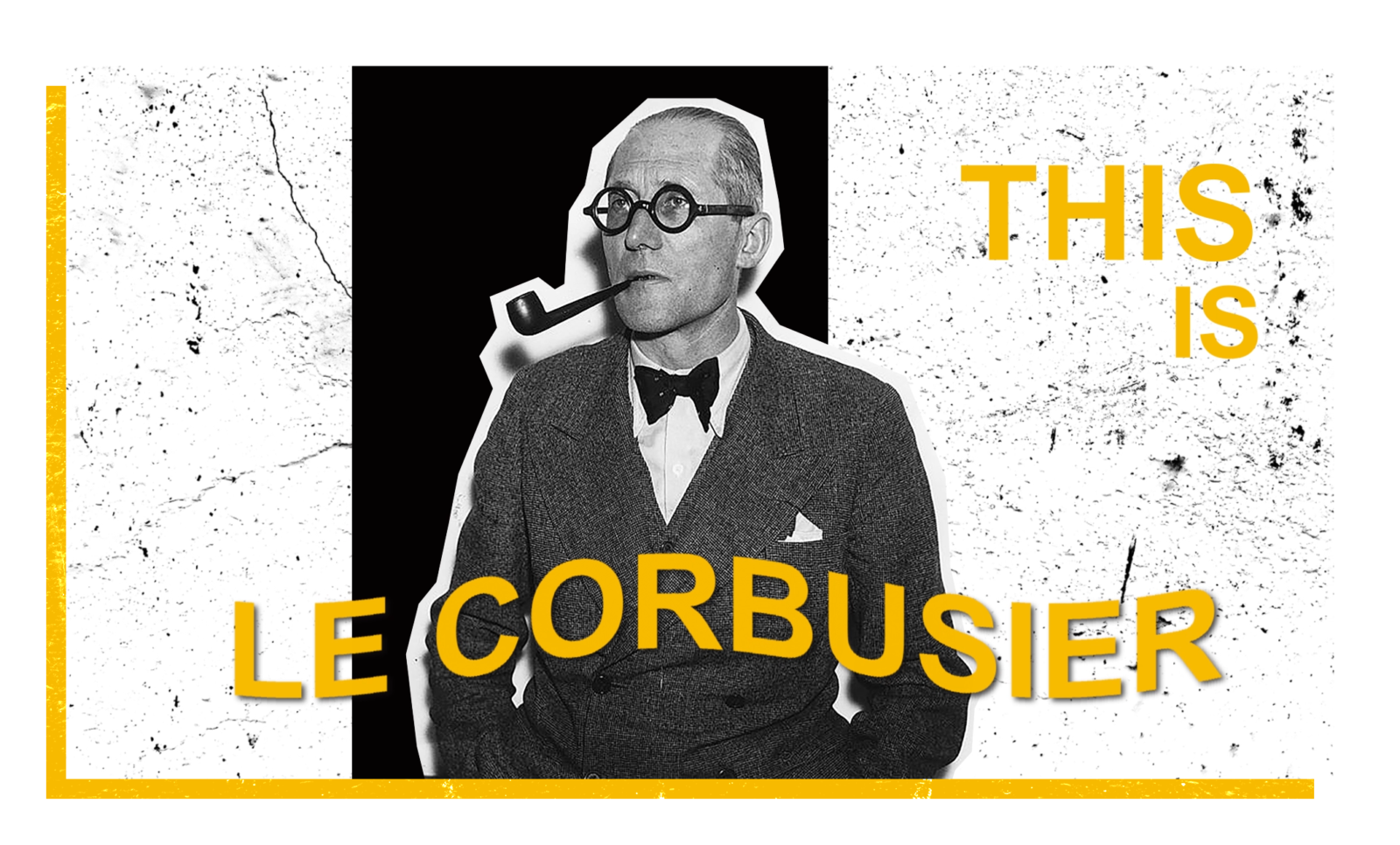
In 1927, Le Corbusier, in his magazine, L’Esprit Nouveau as well as in his book Vers Une Architecture established his 5 Points of a New Architecture. Later, Le Corbusier used these points as the basis of his designs and are seen in his design for the Villa Savoye in Poissy, France.
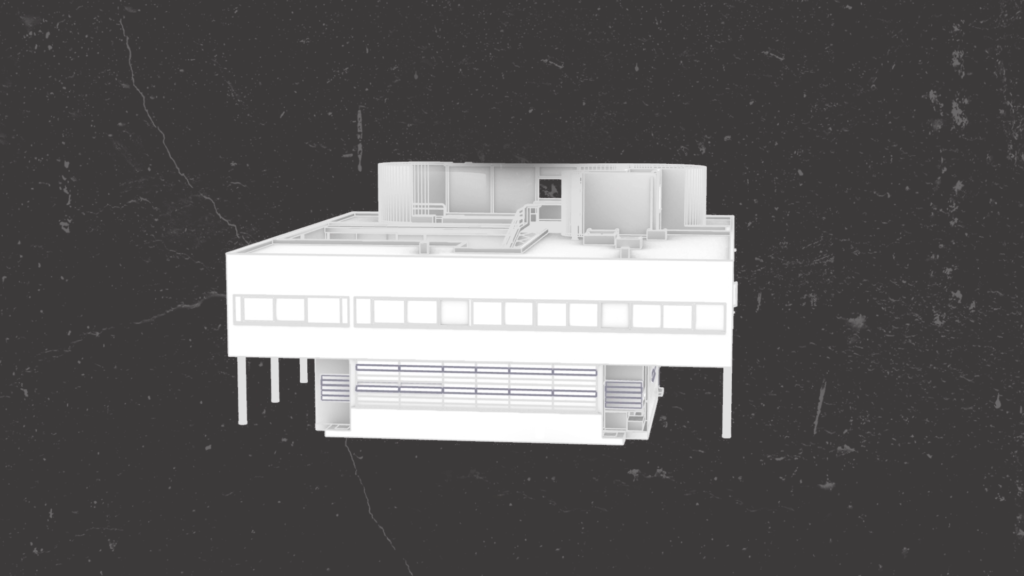
Pilotis elevate a structure off the ground and concrete or steel pilotis serve as replacements for load-bearing walls. Structurally they are similar to columns, pillars, and posts in effectively supporting a building.
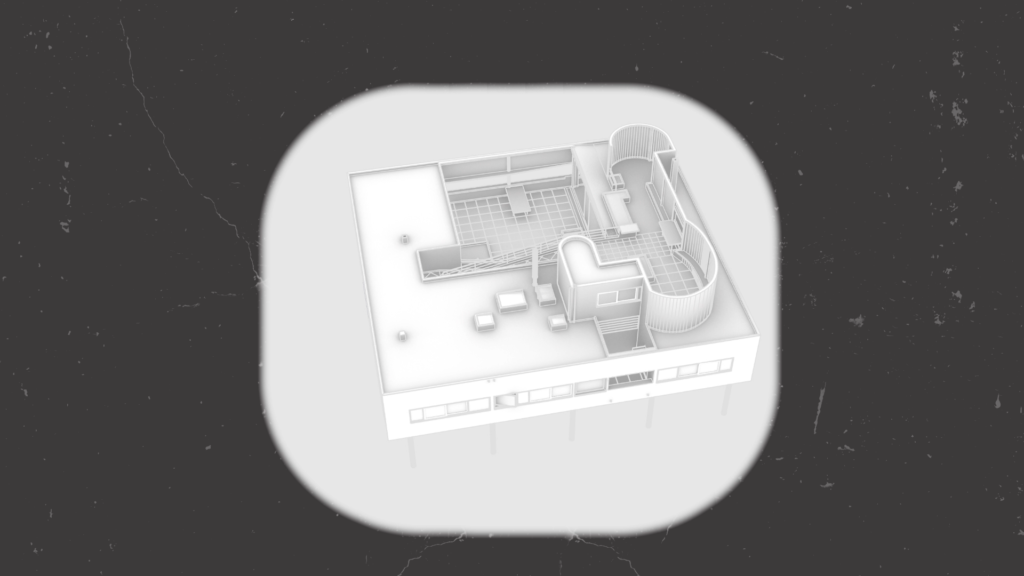
A Roof Garden serves as a sun terrace and provides heat and cold insulation. Also referred to as Green Roofs, Roof Gardens are able to improve the surrounding air quality and provide positive psychological effects to its inhabitants.
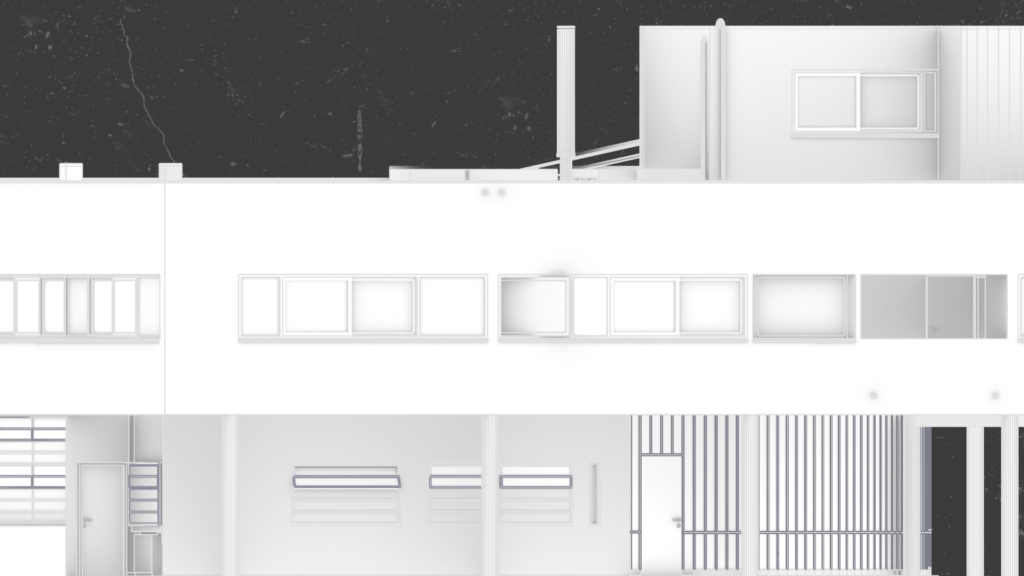
Horizontal Windows provide even light and allows for views of the exterior surroundings from the interior of a structure. They also cut the façade of a building along its entire face.
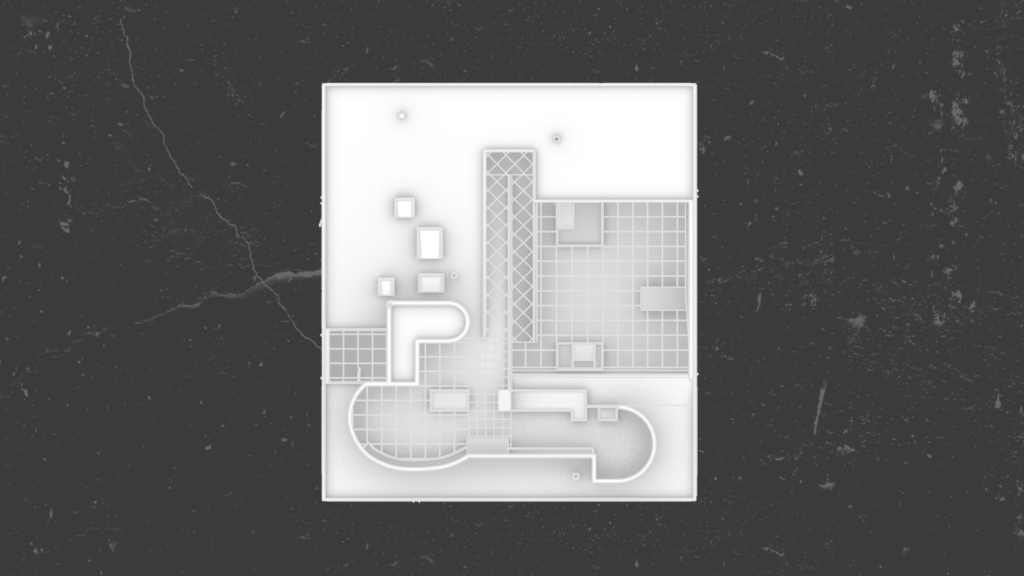
The Free Ground Plan allows for flexible use of a living space and floor space that can be arranged without the concern and need for supporting walls in the rooms. A Free Ground Plan effectively opens up the interior layout of a building to infinite opportunities.
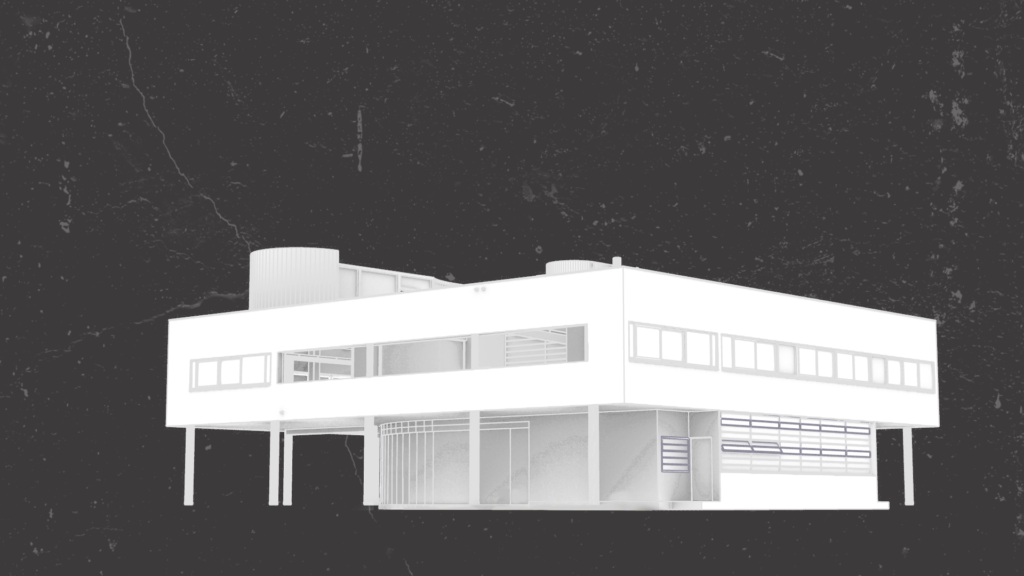
The Free Façade is possible since the walls are non-supporting and free of structural constraints. The walls and façade are separate from one another. The implementation of the Free Façade allows for free design of the façade.